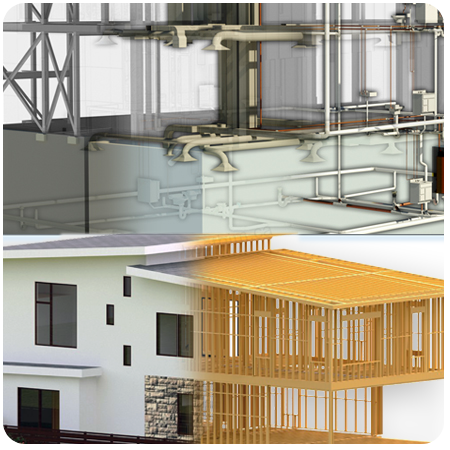BIM Services
In a construction project, several companies are involved. These companies include owner, general contractor, sub-contractors, architects, engineers, fabricators and material suppliers. Several individuals are involved in these companies who need to collaborate on a project. They need to communicate information to be effective. The vast amount of the information in a construction project makes it difficult to exchange information between individuals who are working in different offices or even different cities. Building Information Modeling (BIM) is one of the greatest developments in the architecture, engineering, construction, and facility management (AEC-FM) industries. By BIM platforms, accurate 3D models of a building are virtually constructed. Precise geometry allows detecting any interferences between different design disciplines automatically. In addition to geometry information, a BIM model includes data required during the construction and facility management phases of a building project. Data can be assigned as parameters to building elements in a BIM model.
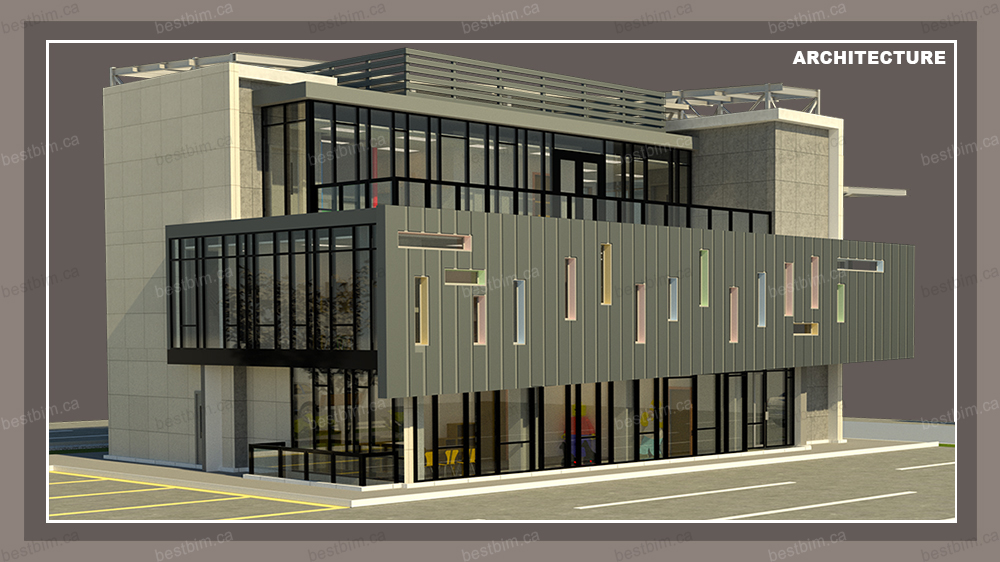
Building Information Modeling (BIM) is one of the most promising developments in the AEC-FM industry. BIM provides the following benefits:
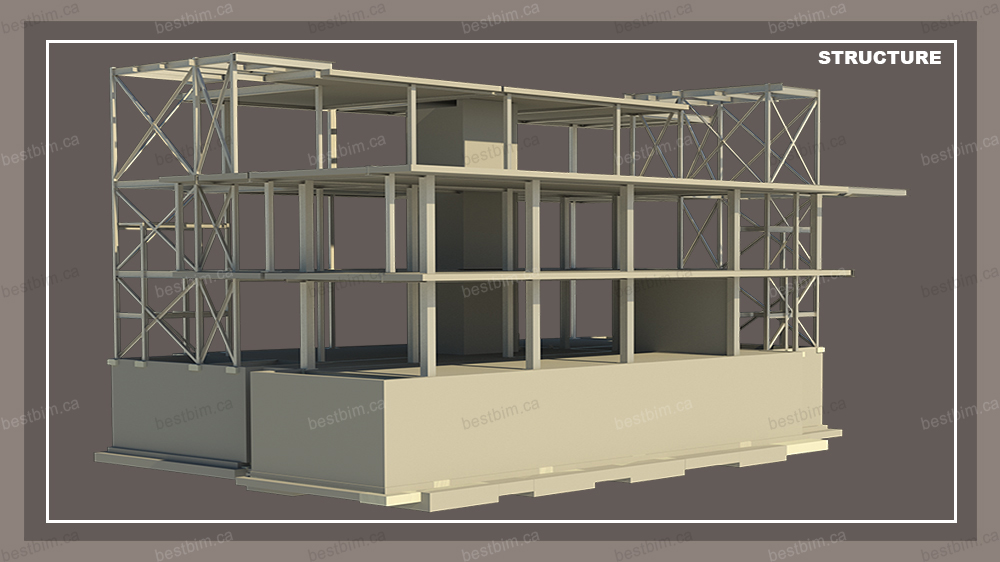
- Enables project participants to have a better collaboration and reduces potential conflicts between them.
- Enables the owner to visually see a virtual 3D model of the project before the construction phase. Changes during the design are much easier and less expensive compared to changes during the construction phase.
- Reduces the time to perform different analysis such as energy, light, thermal comfort, wind, and cost analysis.
- Removes clashes between different design disciplines before the construction phase.
- Enables contractors to use prefabricated parts and materials, which reduces project time and cost.
- Enables facility managers to reduce the operation and maintenance costs of the project.
- Enhances Building Management System (BMS) services
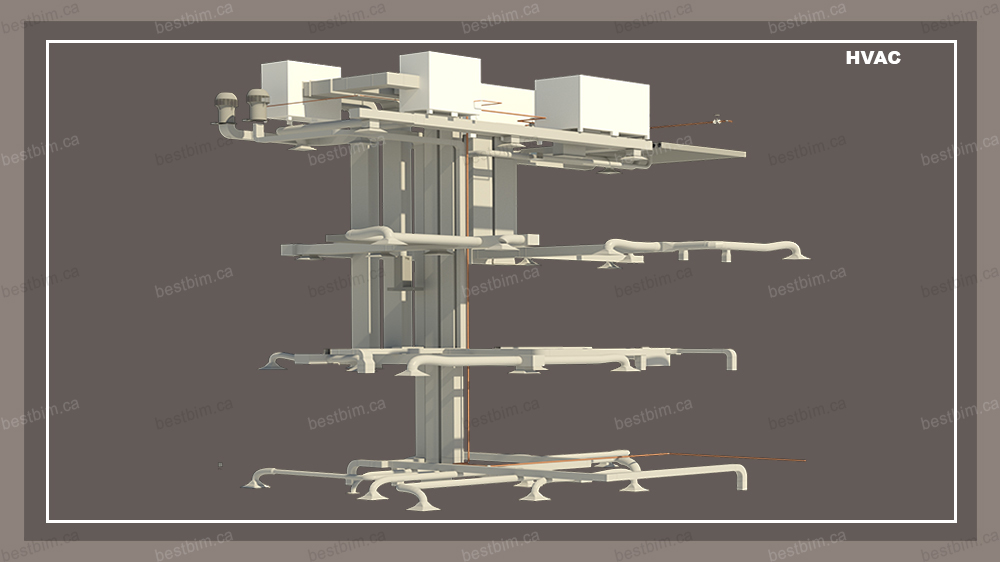
Best BIM provides building information modeling (BIM) software services in the architecture, engineering, construction, and facility management (AEC-FM) industry. Our BIM services are as follow:
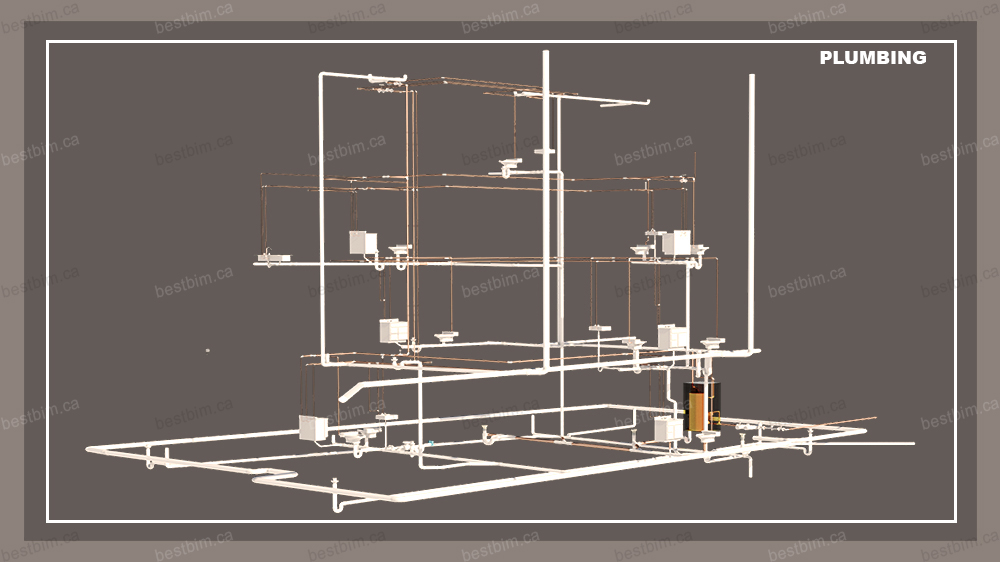
3D Modeling
We create 3D BIM models from architectural, structural, mechanical, electrical, and plumbing drawings. 3D visualization has many benefits. One benefit is that owners can visually see the building and make changes in the virtual model before the construction phase. Another benefit is that it enables project participants to collaborate effectively and removes clashes in the virtual model before the construction phase. Changing the virtual model is easier and less expensive compared to changes that occur during the construction.
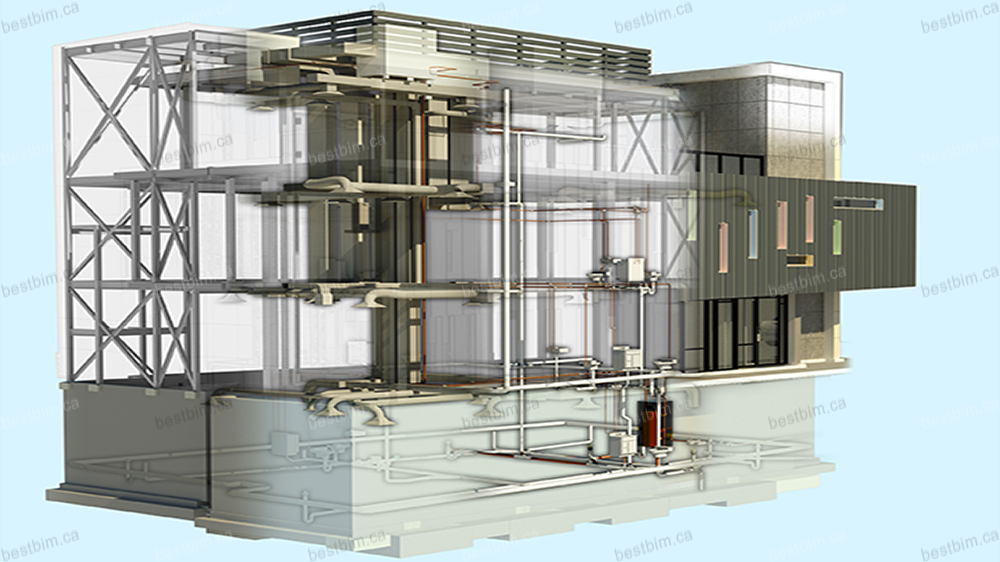
Clash Detection
Clash detection is one of our BIM services. 3D computer models are checked against each other for clashes between different design trades. Clash detection tools are used to automatically find clashes. Then, human resources resolve clashes in the virtual model to streamline the construction process.

Cost Estimating
BIM models enable cost estimators to quickly and accurately quantify materials and volumes for construction cost estimating. We provide our customers quantity and type of materials used in the project. Therefore, they need to spend less time and money on preparing cost estimates for the project. We can also prepare construction cost estimates by our own experts as a BIM service.


