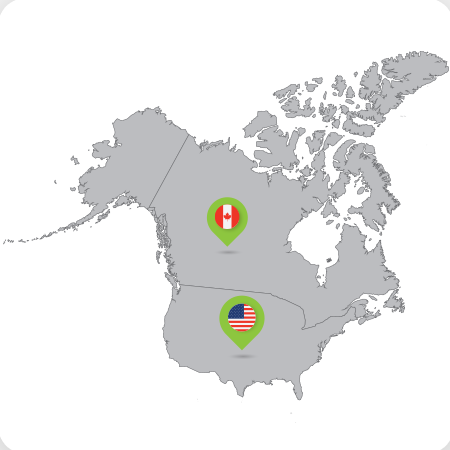About Us
We are a team of BIM experts located in downtown Toronto. We streamline building design and construction processes in a way that project time and cost are reduced and project quality is improved. Our mission is to provide a shared virtual BIM model of a project that will help building designers, contractors, owners and facility managers have a shared understanding of the project. Clashes between different design disciplines can be detected and resolved in the BIM 3D model before the construction phase. The BIM model can be used for other purposes such cost estimating, 4D modeling, energy analysis, facility management, virtual reality, augmented reality, and BMS. We provide the following services:
- Provide high quality rendering of the project in 3ds Max
- Provide 2D construction drawings in AutoCAD and PDF
- Model the architectural drawings in Autodesk Revit
- Model the structural drawings in Autodesk Revit
- Model the MEP drawings in Autodesk Revit
- Perform clash detection in Navisworks
- Create 4D models in Navisworks
- Provide material takeoffs
Our ever-evolving team of BIM experts and technology developers in Toronto is dedicated to making your design and construction projects more efficient, more cost-effective, and less complicated. We can help you plan better, control, communicate and model your BIM projects.

