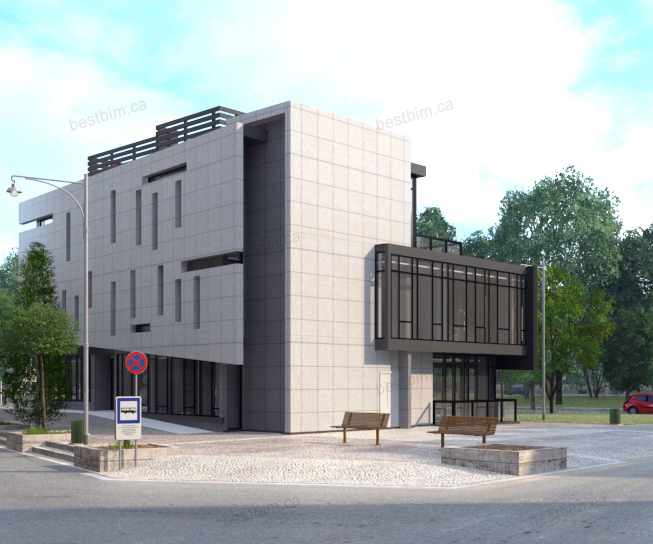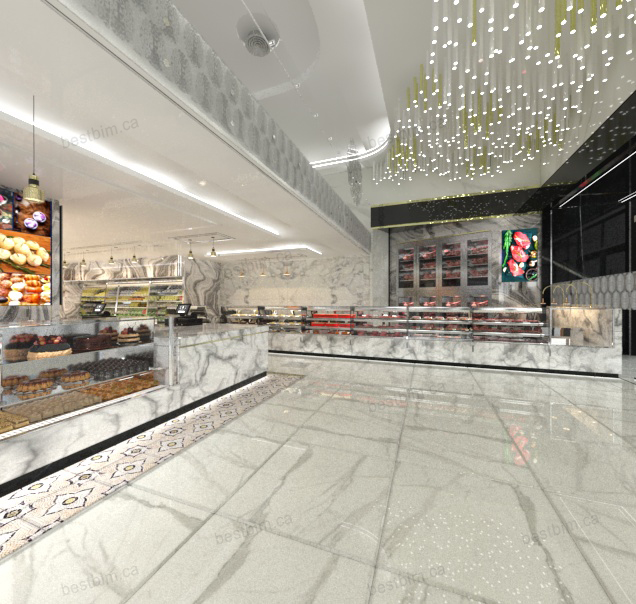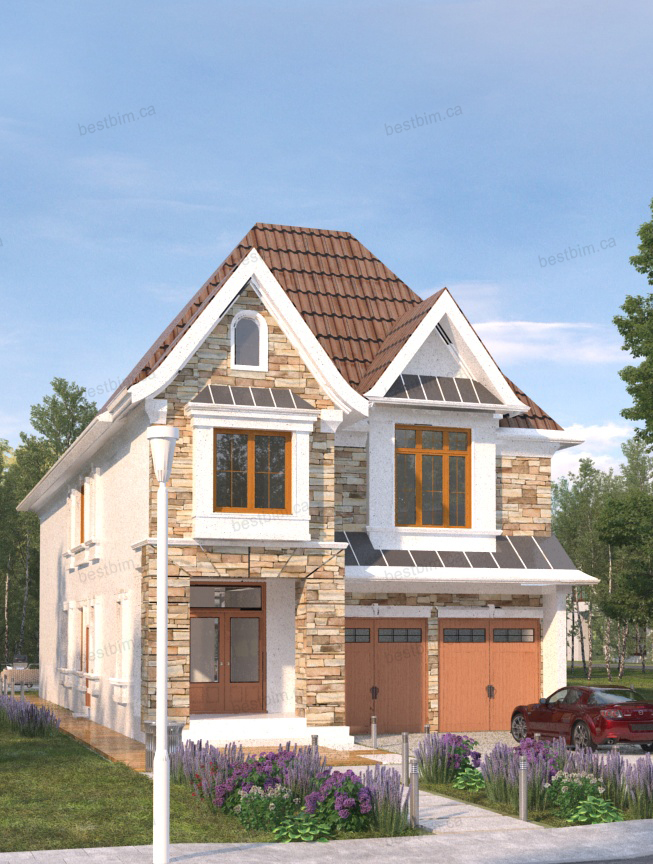What is 3D rendering?
3D rendering is among the most popular technologies all over the world. It has a wide range of functionalities and is used in so many industries. The roots of 3D rendering get back to the 1960s when the first 3D modeling program was created. Thanks to the recent significant advancements, we now have easy access to technologies that were once believed to be out of reach.
Every day we see so many 3D rendered images in our life. When we scroll social media, turn the pages of a magazine, walk down the streets of Toronto and look at the billboards, or watch animated cartoons, we come across various 3D-rendered images. These images are now an inseparable part of marketing and design practices that are widely used globally.
What is 3D rendering? 3D rendering refers to the process of making 2D images out of a 3D model. In other words, we present an object in the form of an image using this technology, and these models can either be realistic or non-realistic. It comes as no surprise to see this technology everywhere, and no matter if we use it for technical or artistic purposes, 3D software is a must for the process.
3D rendering generally consists of four steps:
- Creating 3D models of the scene (using drawings or CAD designs)
- Defining the materials
- Setting up the required lighting and camera
- Computing the image (render)
The final output can be both single images or video files.


How is the process of 3D rendering?
Generally speaking, 3D modeling is very much similar to photography. The rendering program we use composes a photo of the object from a specific angle. A typical 3D rendering process combines strategy, artistic skills, and software. Therefore, having the right plans alongside the proper tools and a reliable experience are all necessary to satisfy your viewers.
The process begins with a 3D model that is made out of geometric shapes called polygons. The shapes are the fundamentals of 3D modelings, which are often created by modeling software such as 3DStudio Max and SketchUp. The output of these programs is like RAW files that need refinements, and the necessary refinements are nothing but the shades and other textures.
In some cases, an additional step is also required, which is called the post-production process. Adobe Photoshop is a standard tool for this aim that gives a finishing touch to the rendered project. Being able to make use of these tools is also a must for an experienced 3D rendering artist.
3D rendering background
What is 3D rendering’s history, how did it begin?
There is a strong bond with the aircraft industry and 3D rendering since the first project was done for the Boeing company. Before the invention of widely-used autopilot systems, pilots had to cope with long, tedious hours of flights. There was a space in the cockpit of planes at that time, and the task was given to William Fetter to make use of this space for the autopilot system and create orthographic sketches.
After that, Dr. Ivan Sutherland invented a sketchpad that presented the world with the first 3D computer modeling program. It allowed users to create images on the screen of computers and make modifications to them. His invention paved the way for the emergence of GUI (Graphical User Interface.)
What these people did accelerated the advancements of 3D rendering technologies that got improved over time with the powerful modern computers.
What is 3d rendering in architectural designs?
With all that in mind, what is 3D rendering in the world of architecture?
The main goal of using 3D rendering in this industry is creating realistic 3D images using a computer. Consider a 30-story shopping center with all the interior and exterior designs, elements, walls, hallways, decorations, etc. Not a very long time ago, engineers and designers had no other option but to present their ideas as time-consuming paper sketches. Now they can quickly come up with professional 3D rendered designs, remove any elements that do not satisfy the client and replace it with other pre-made objects and models. 3D rendering is what allows architects to show the project, not tell it.
This technology brings so many advantages to clients, designers, and engineers. The design team can develop the ideas more accurately, engineers find out about the problems in the early stages before spending money on construction, and the communication between client and engineers is facilitated.
The different types of 3D rendering can be divided into three main groups.
3D interior visualizations
Interior 3D rendered photos are perfect for showcasing how the utilities and coziness of that space will look like. Designers can best display the final result of their project with the help of a harmonized combination of furniture, colors, and decorations. Moreover, if a client needs specific decorations or furniture for that space, designers can make it real in the form of a high-quality picture prior to building the construction.
3D exterior renders
External 3D visualizations allow people to see how will the final appearance of their construction really look like on that specific street of Toronto. Showcasing the projects before implementation in an attempt to get approvals is simplified using 3D rendering tools. Additionally, people will be able to see the building from different views and angles, just like what it is supposed to be in real life.
Animation and virtual tours
3D animations can show a lot more details compared to a still picture. The camera goes through all the spaces, guiding the audience’s sight towards the beauty of the final construction. Virtual tools consist of panoramic pictures that allow users to see the future of the project from different angles and sights. Clients can see their project online, observe the details of the building, and communicate with the architect about changes most efficiently.
Wrapping up
3D rendering is a valuable technology that helps many businesses and industries. The implementation of these features in architectural and design practices has simplified the whole process for both clients and engineers. If you need any 3D rendering services in Toronto, our team of experts is available for professional consultations.

